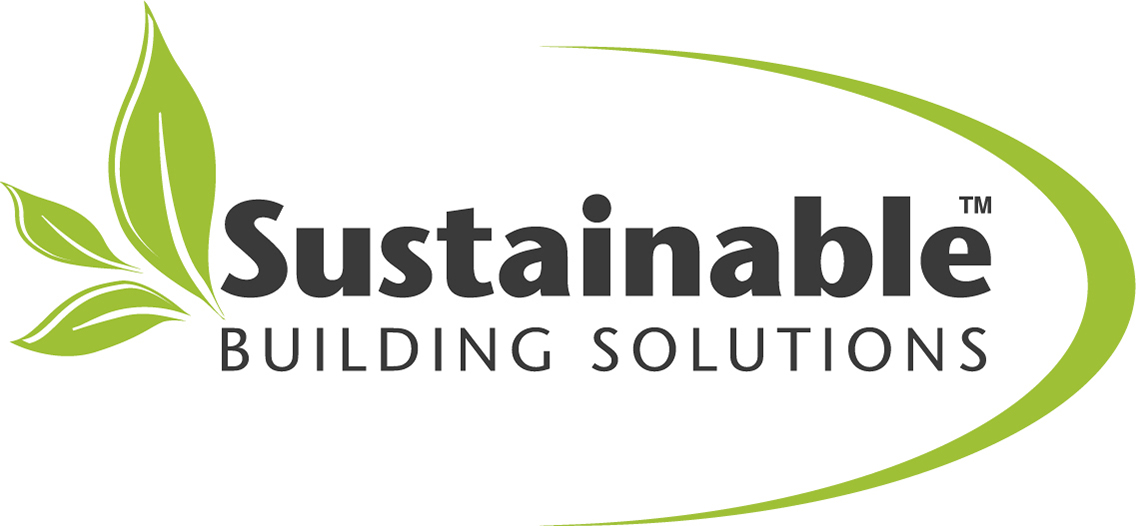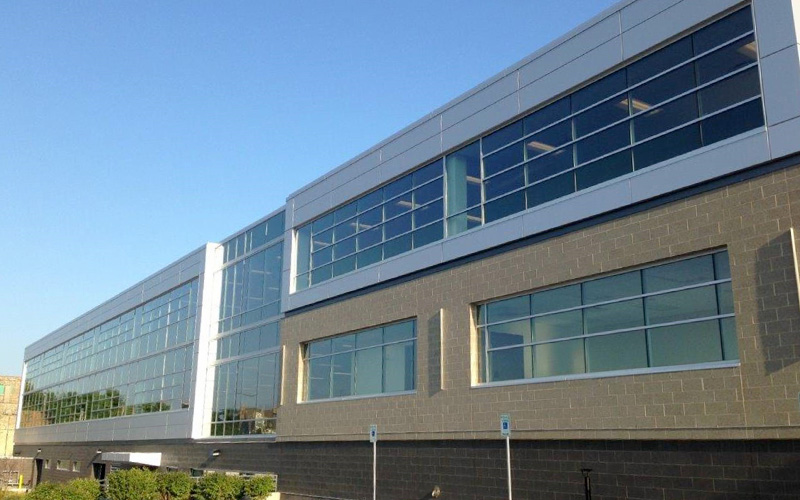WIS27
Sustainable Building Solutions worked with Wangard to energy benchmark and Energy Star Certify this 70,555 SF facility in Milwaukee, WI. This state of the art facility is a single tenant office building with common spaces and restrooms. Additional features of the building include: a main reception area, a call center, daycare/child detention and lactation rooms, private and open offices, large and small training rooms, storage, worker production, and mail and records rooms. An employee break room, walk-in client interview, IT office and data/telecom rooms are also provided for within this facility’s layout. Fenced in parking includes a 200-space lot with overnight parking for approximately 20 state-owned vehicles and a loading dock.
The HVAC system was designed to utilize a water source heat pump system that could employ geothermal energy. Two heat pump loop pumps circulate 300 gallons per minute to the system. To assure that HVAC system maintenance could occur without disturbing the tenant’s employees, the original floor plan was revised to include two mechanical closets on each floor. Vertical water source heat pumps were installed in these closets. This concept minimized heat pump loop piping and ventilation ductwork.
Small, single zone heat pumps with programmable thermostats rather than large zoned (VAV) heat pumps provide control simplicity. The heat pumps were ducted to the respective areas served using low pressure ductwork. Ventilation air is ducted from two rooftop units to the respective mechanical closets. Ventilation air is pre-conditioned using air-to-air energy recovery from building exhaust. At summer design, air enters the heat exchanger at 95DB/75WB leaves at 82.2DB/69.7WB. At winter design, air enters the exchanger at -10 and leaves at 41.2 degrees F. The water source heat pump loop is heated and cooled using a well-type geothermal field.
Thirty-five geothermal wells were drilled below the parking lot. The geothermal system was sized for 100% of the heating load and 70% of the cooling load (50-55 tons). Summer days that approach outside design conditions occur 5% of the time or less. It was determined that under sizing the geothermal field to save significant installed cost was worth the incremental additional energy cost. An air-cooled chiller rather than a cooling tower was installed to provide the additional required cooling load. Since the chiller can cool the heat pump loop using 60 degree F discharge, it runs very efficiently when needed. The cooling tower would require building maintenance personnel that can deal with chemical treatment and cooling tower maintenance. A chiller is easier to maintain.
Since the geothermal system has 100% of the required heating capacity, a standby hot water boiler was not needed. However, it was determined that a boiler that could overcome the building skin heat loss provided affordable insurance. To date, the boiler has not been needed. This design has provided the building owner with an incredibly efficient system. The installed cost was reduced by under-sizing the geothermal system. The building is easy to maintain.
The building does not have the leaking water problems above tenants, either from piping leaks or plugged condensate pans, because heat pumps are not installed above the ceiling.
Lighting
Light sources indoors are primarily energy saving T8 and T5 lamps with electronic ballasts. The lighting systems were upgraded from a 3 lamp parabolic fixture to a 2lamp lensed volumetric fixture. The photometry of the volumetric fixture allowed us to space fixtures 8×10 on center rather than the typical 8×8 on center. The reduced lamping and increased spacing resulted in an annual energy savings of 17.5KW and approximately $4,500 per year savings in energy costs.
Outdoor lighting consists of pole mounted area lights for the parking lot and bollard and building mounted lights for the walkways. The outdoor lighting was upgraded from a base of pulse start metal halide to LED fixtures. The upgrades resulted in a 1200 watt energy savings and annual cost savings of $438.
Lighting Controls
Automatic shut off controls are provided by one of two methods – occupancy sensors or a programmable low voltage relay lighting systems. Wall or ceiling mounted occupancy sensors are used in all areas except common corridors and hallways which are on the programmed time function relay panel. The relay panel provides and automatic sweep off of the lights at a specified time with override switches in the corridors. All lighting within daylight areas has a separate control to reduce the artificial lighting by 50%.
RELATED PROJECTS
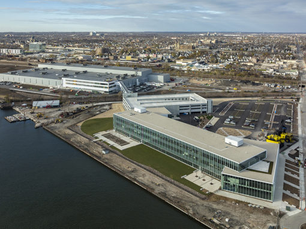
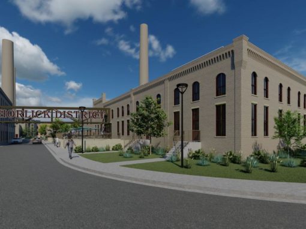
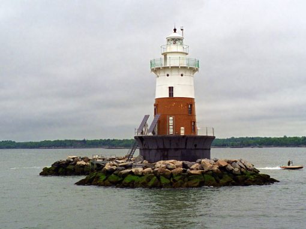
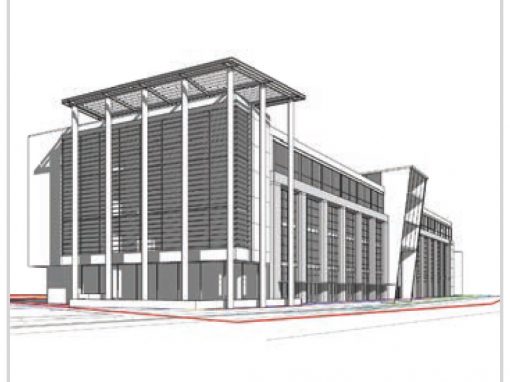
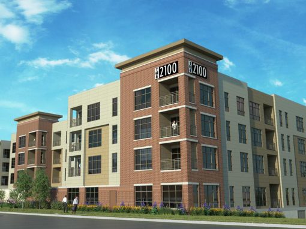
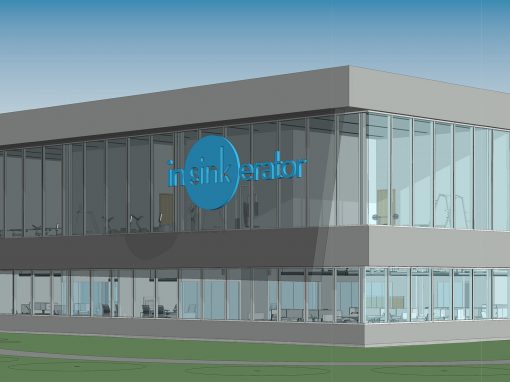
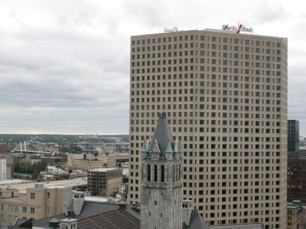
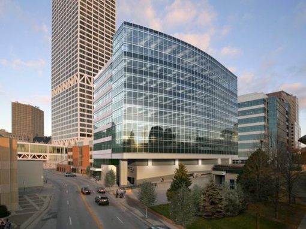
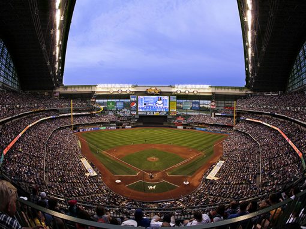
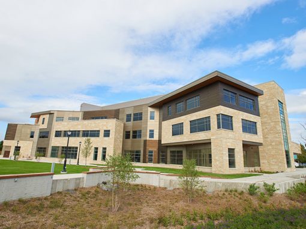
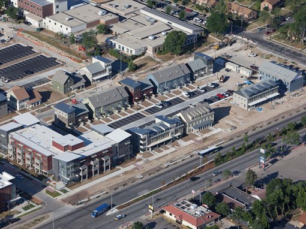
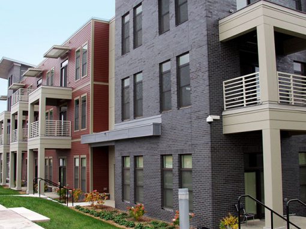
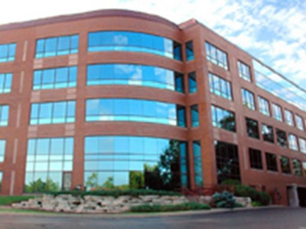
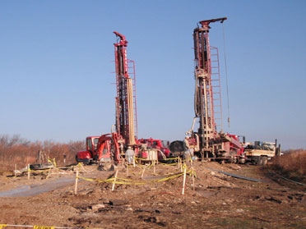
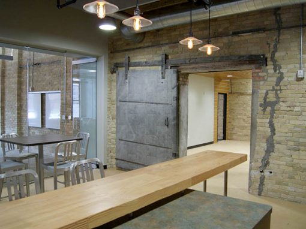
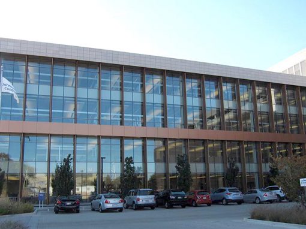
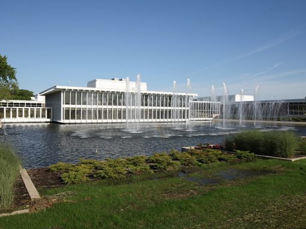
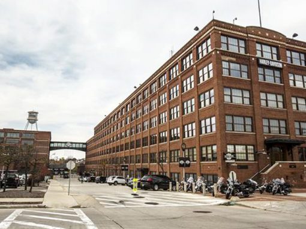

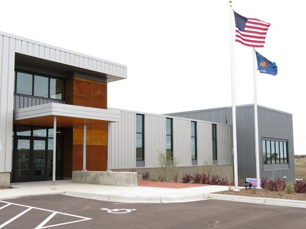
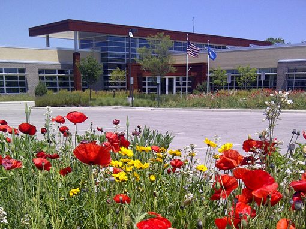
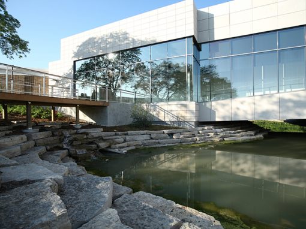
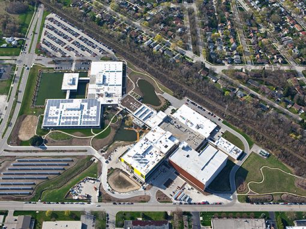
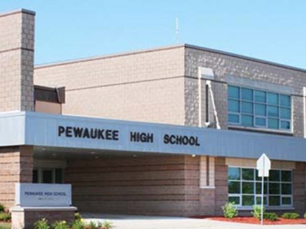
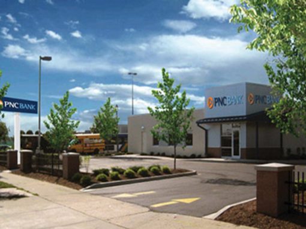
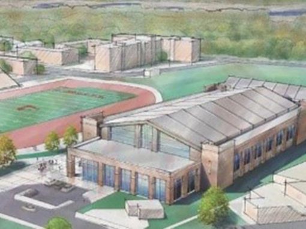
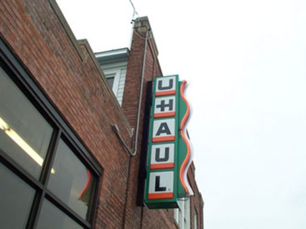
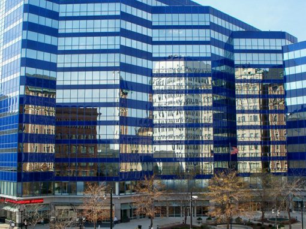
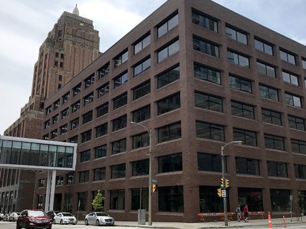
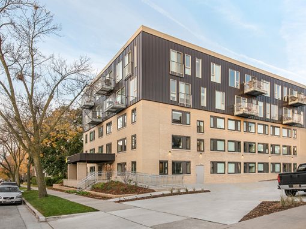
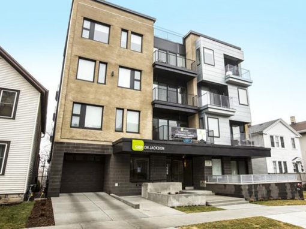
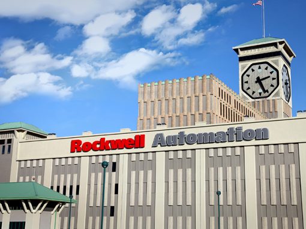
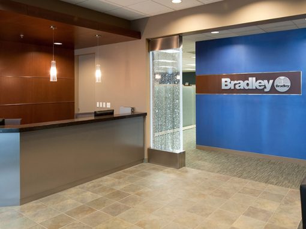
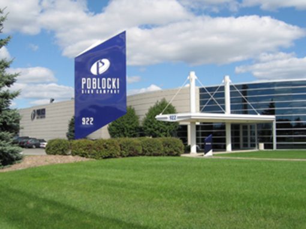
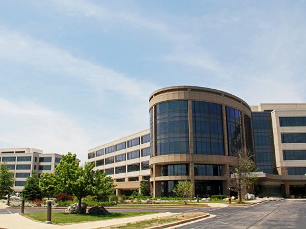
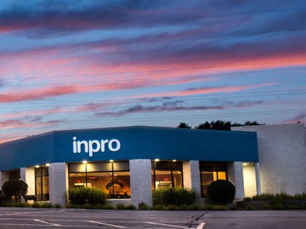
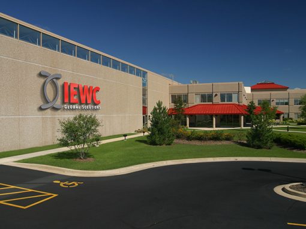
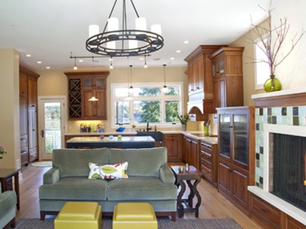
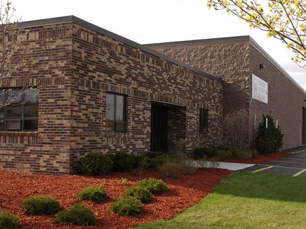
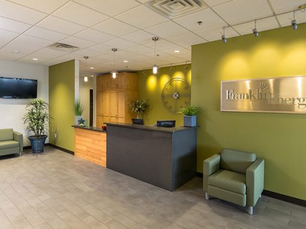
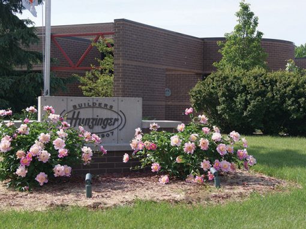
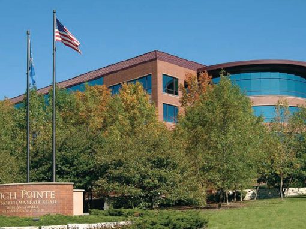
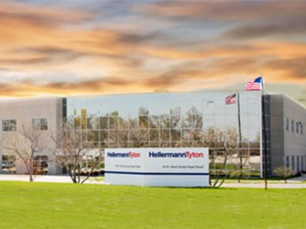
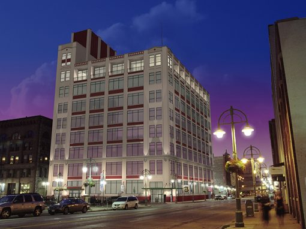

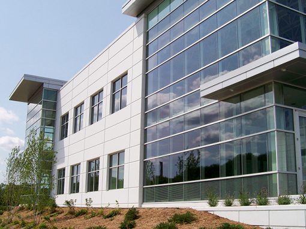
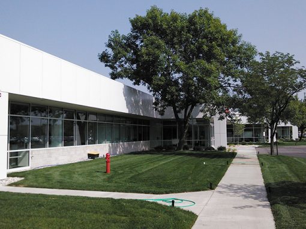
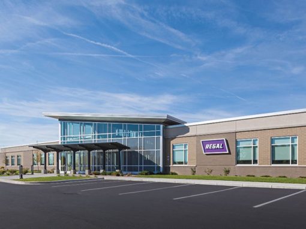
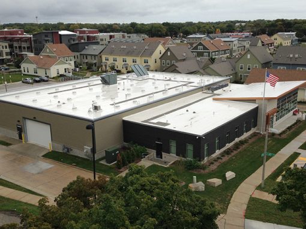
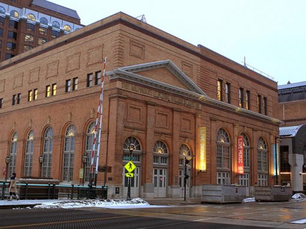
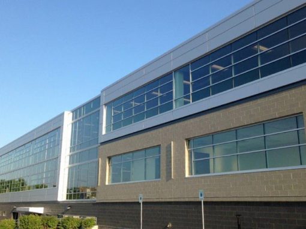
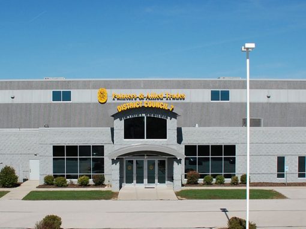
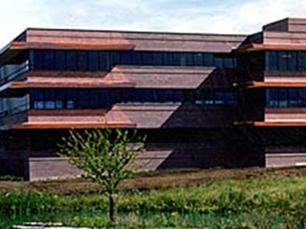
SIGN UP FOR OUR NEWSLETTER
Interested in hearing more about our projects?
